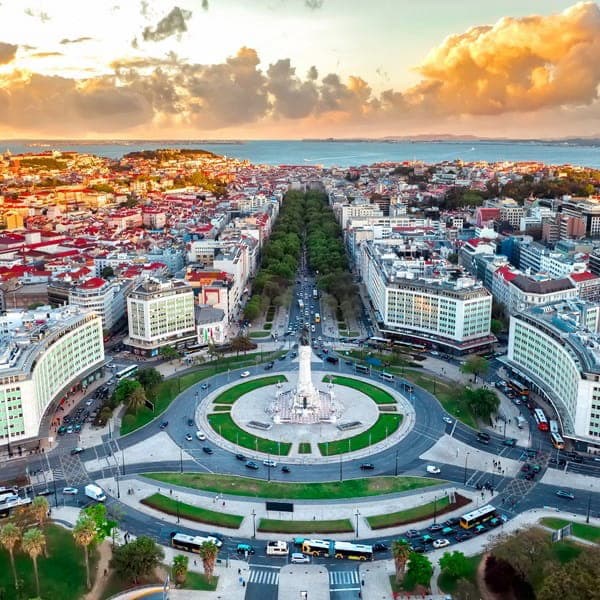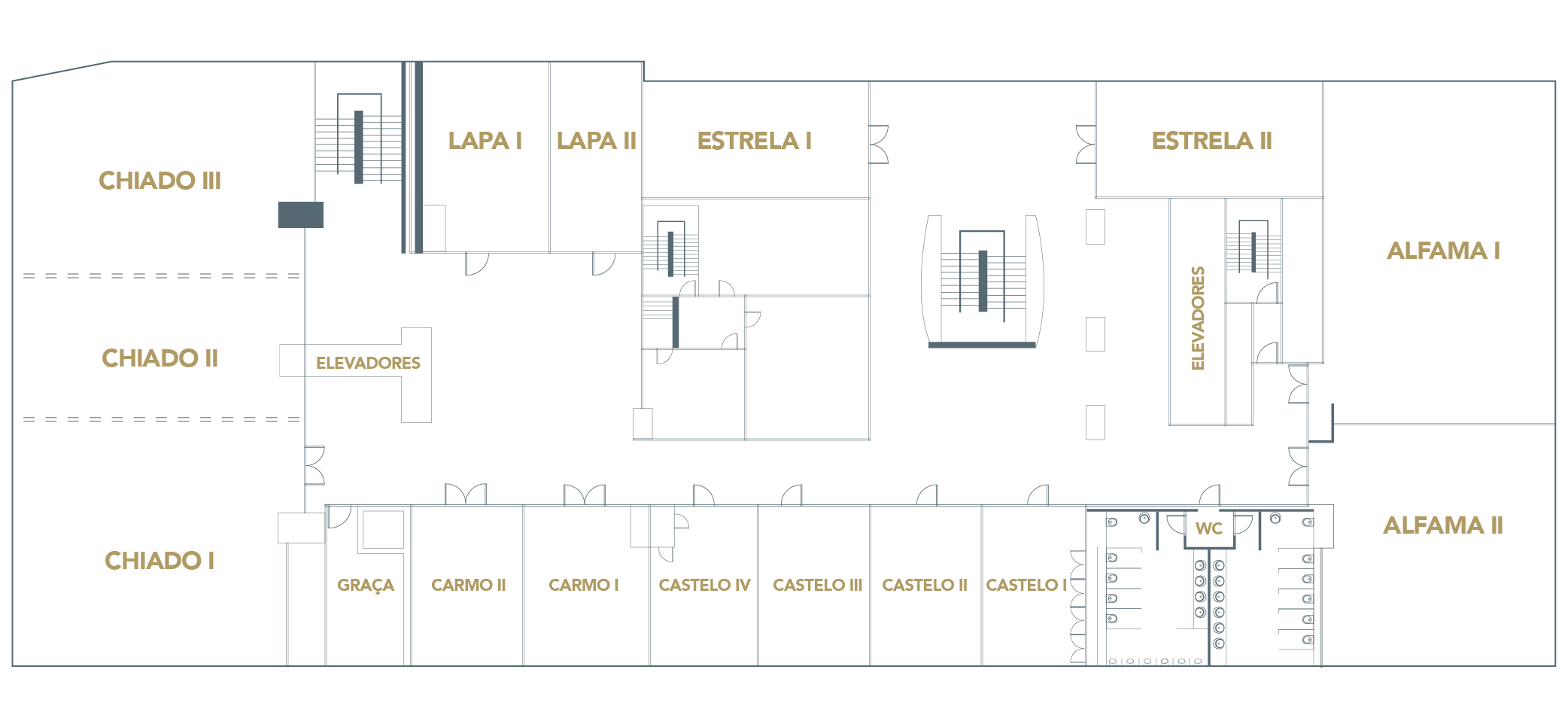
Marquês de Pombal Square
An iconic point of the city
We are proud to present our recently redesigned and modernized wide flexible Conference & Event center of 2,142 square meters, with 2 floors of 18 outstandingly versatile rooms, some with natural daylight, high ceilings, and with a capacity up to 1,800 attendees or guests.
The perfect place for all events including conferences, exhibitions, launch events, fashion shows, gala dinners, wedding receptions and other social and corporate events, but as well discreet spaces for smaller events, break-out rooms.
Meeting Rooms
18
Area
2.142 sqm
Maximum Capacity
1.800 people



